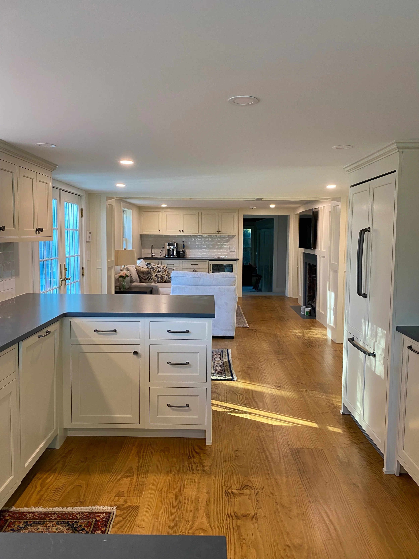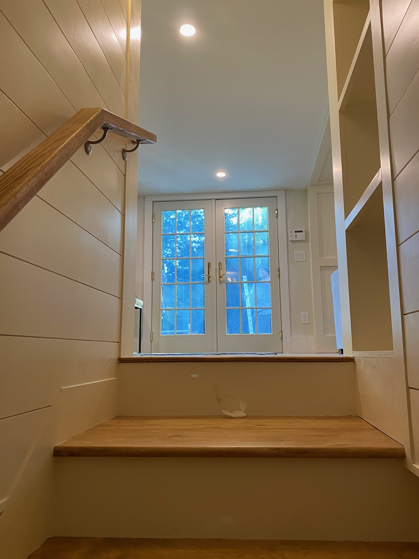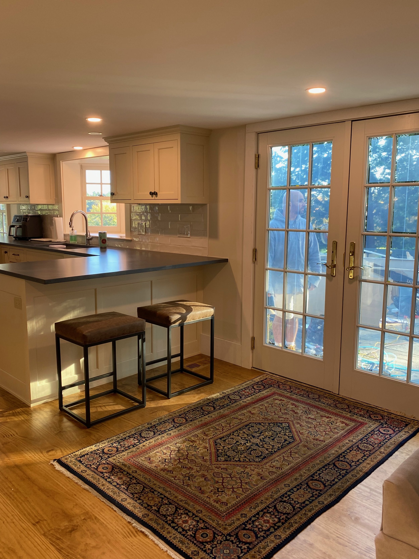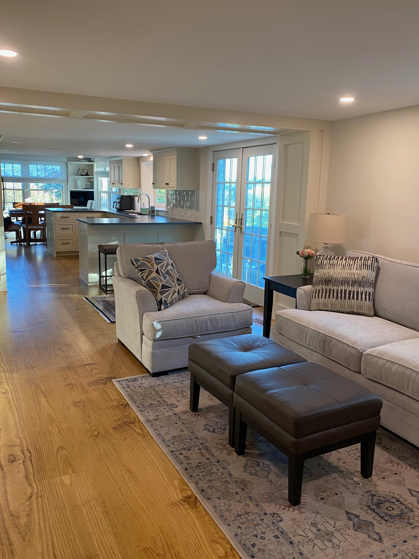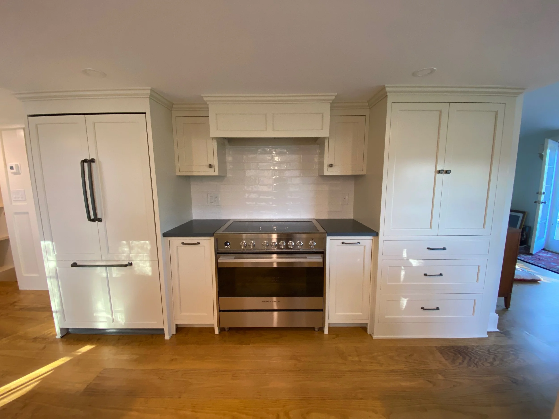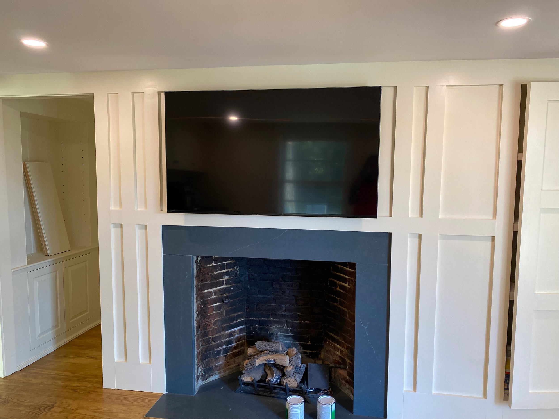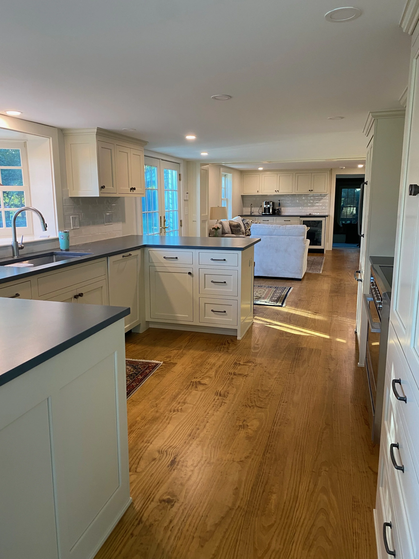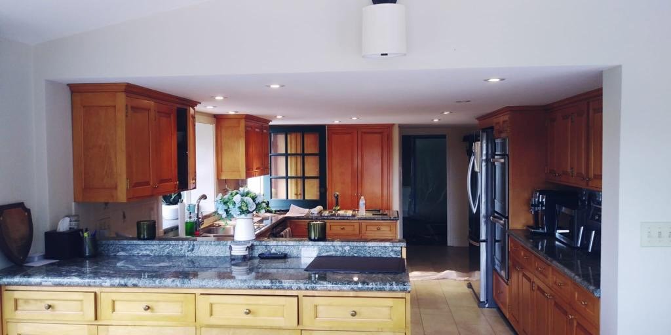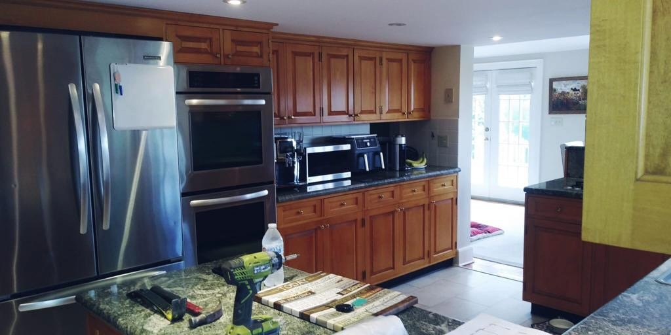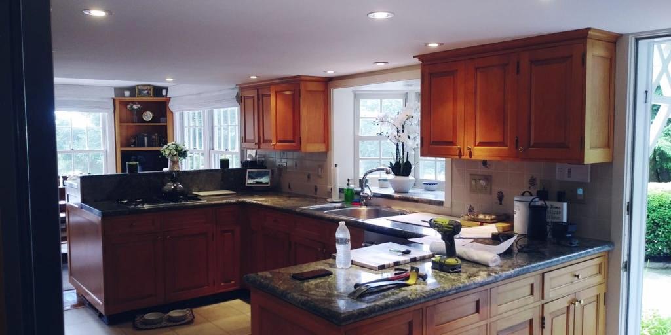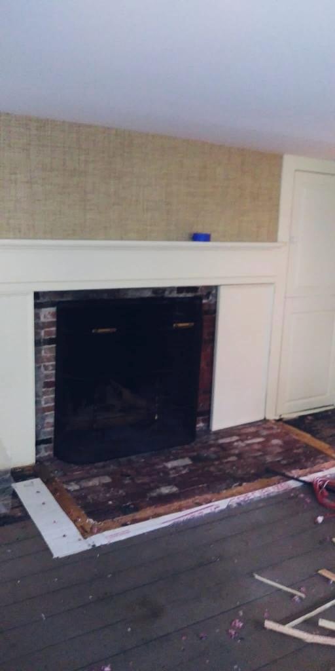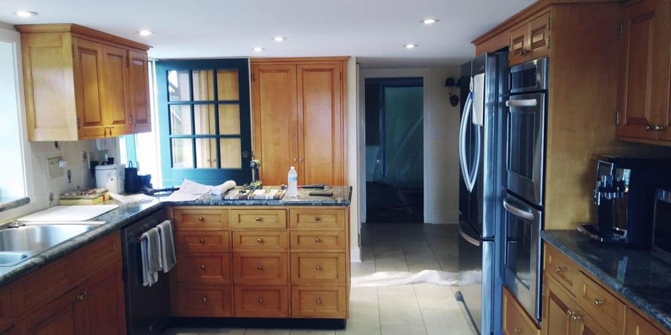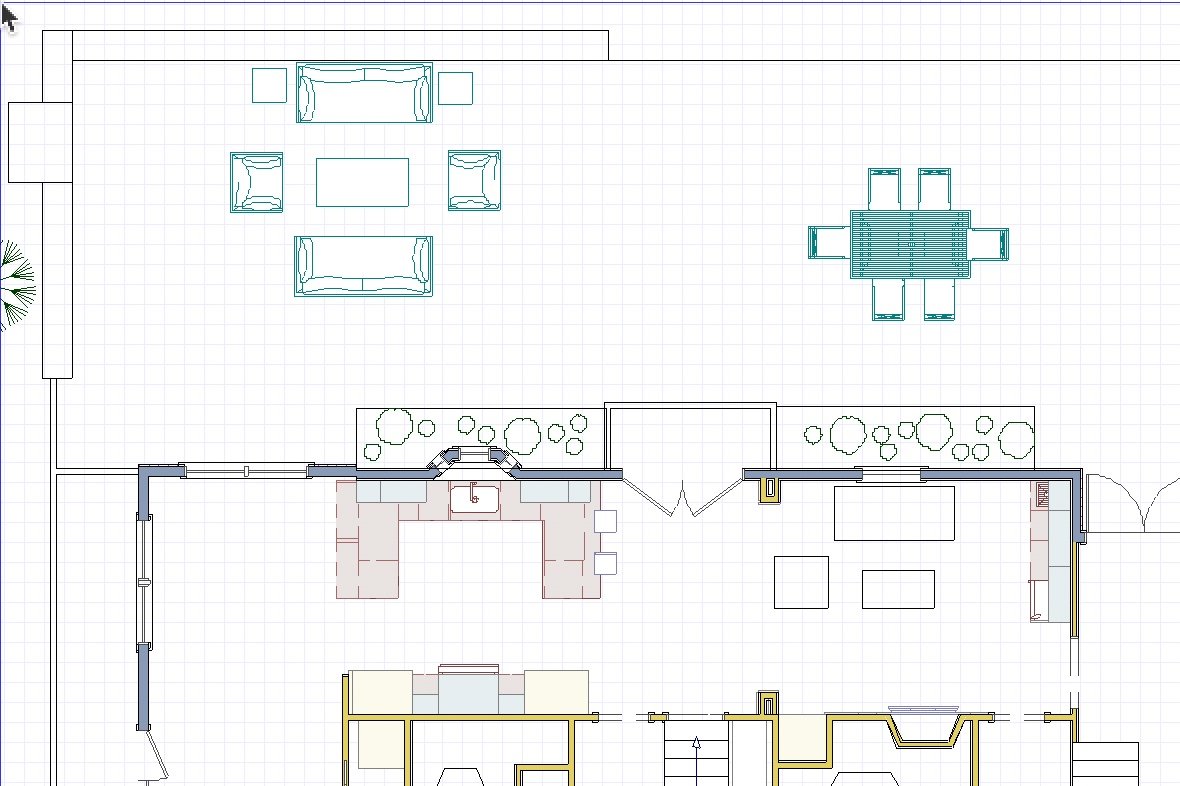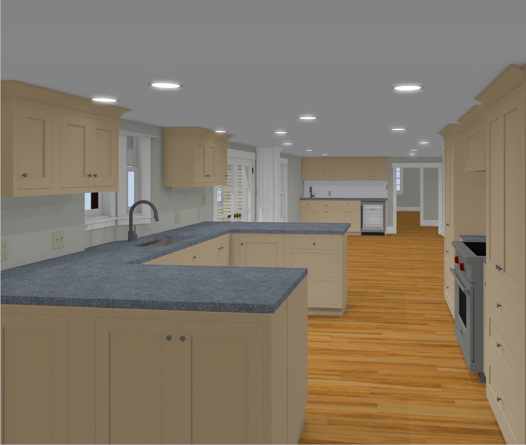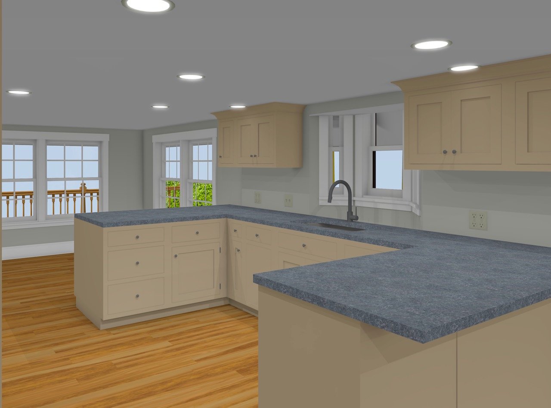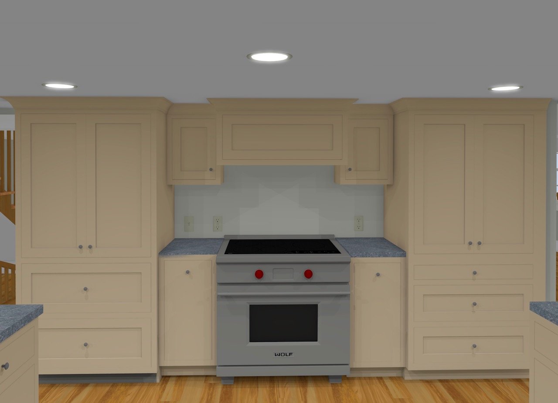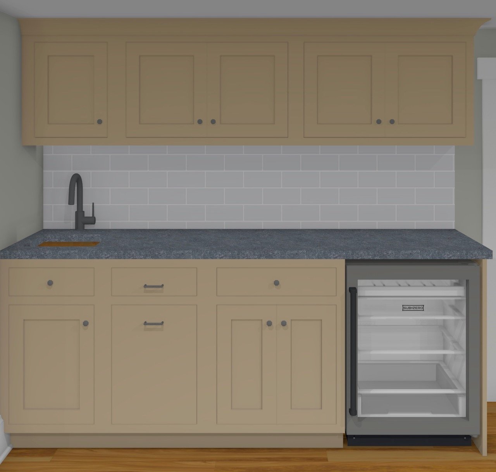This house was built in the 1700s and the kitchen felt confined. We brought the space down to the studs to reinforce old structures, even out the floors, and fix the heating system, which did not heat the space sufficiently. By opening up the walls between the kitchen and adjacent office, adding a large double door leading to the newly updated patio, and designing a highly functional kitchen, the space was transformed to todays standards of living and communing. The result is a warm and comfortable kitchen & family room with a ventless gas fireplace. Trim work makes this space look timeless and beautiful.
The final result is an open and warm space with a highly functioning kitchen and open living space.
